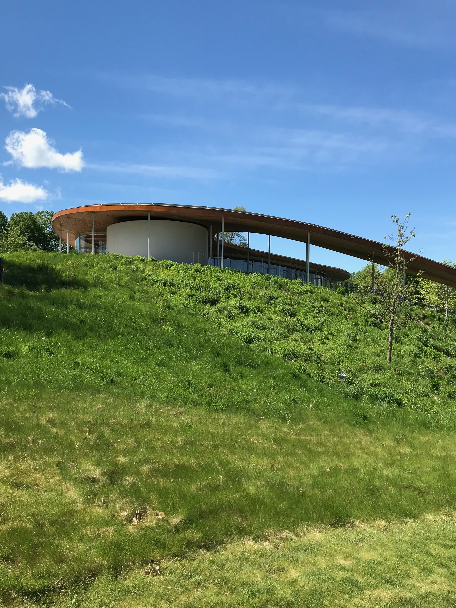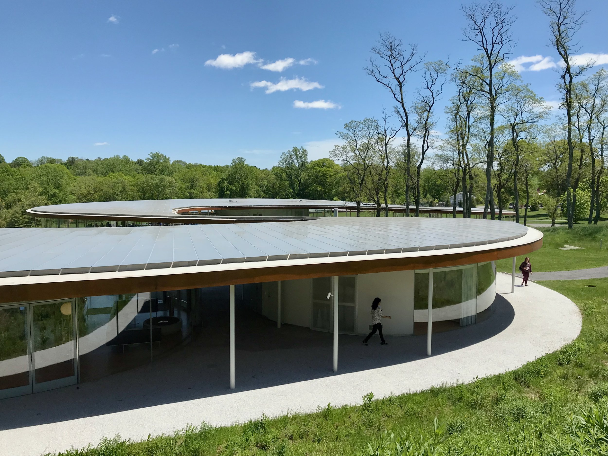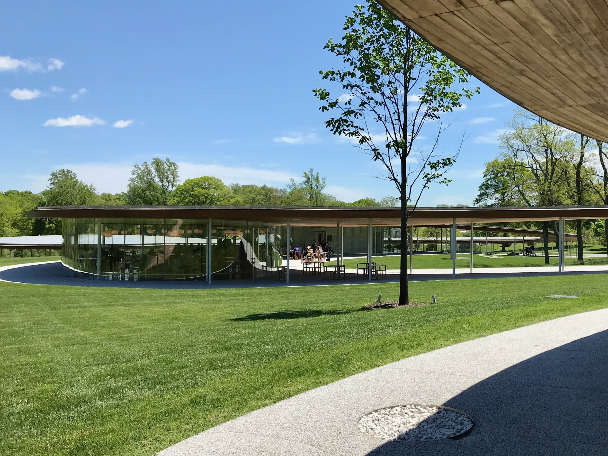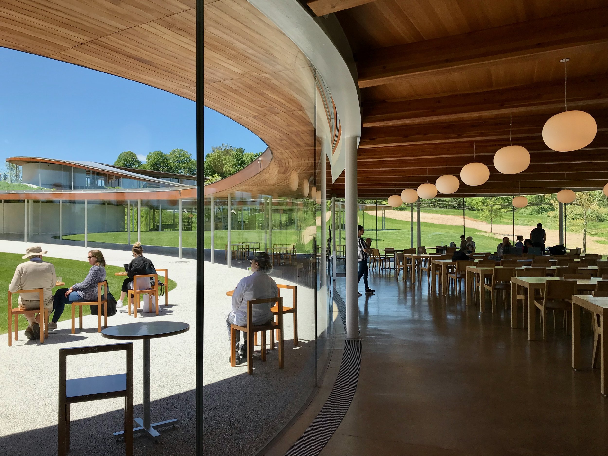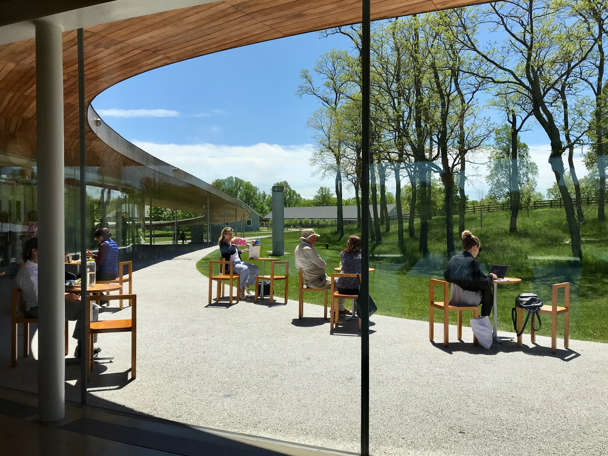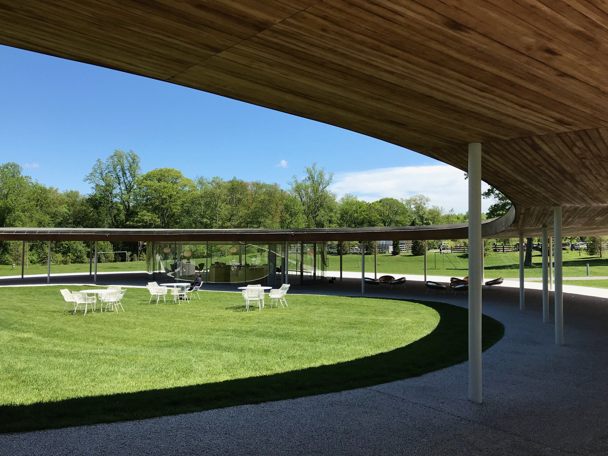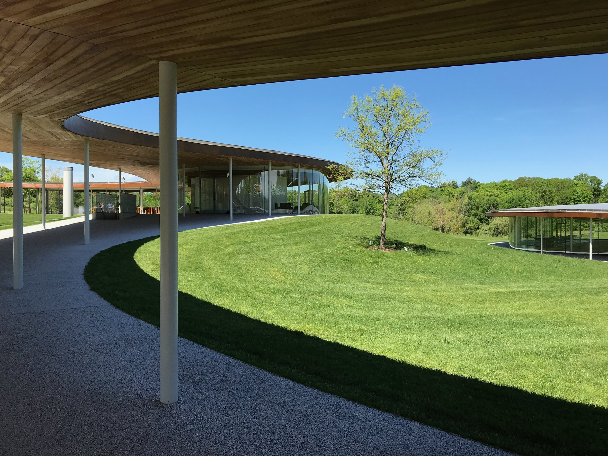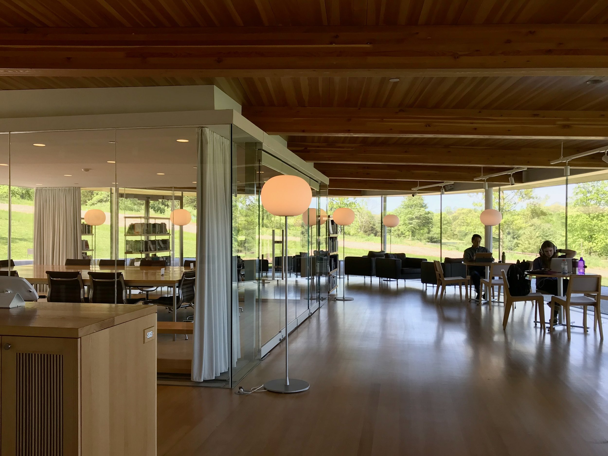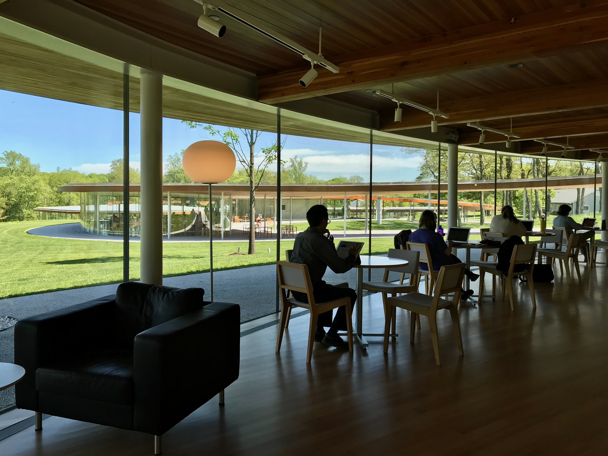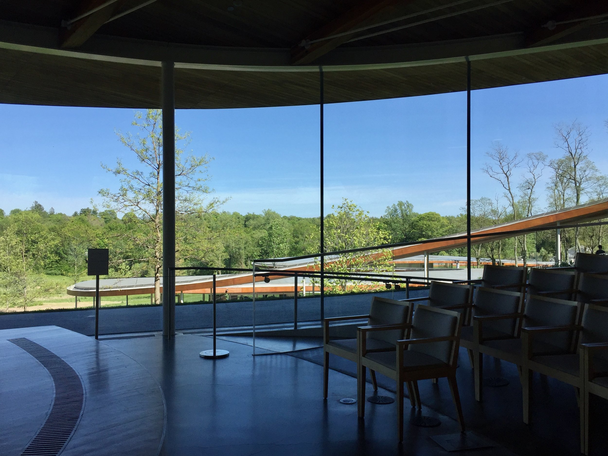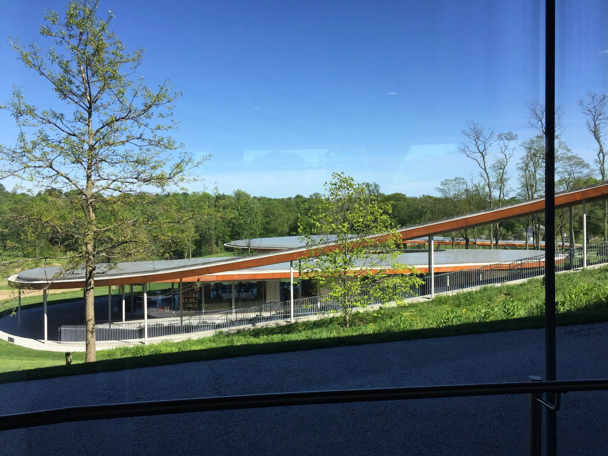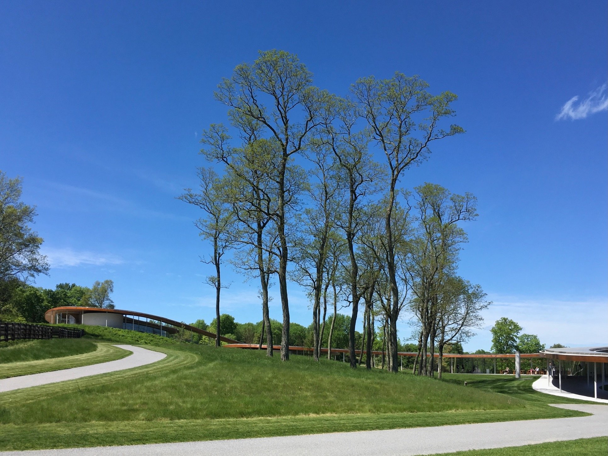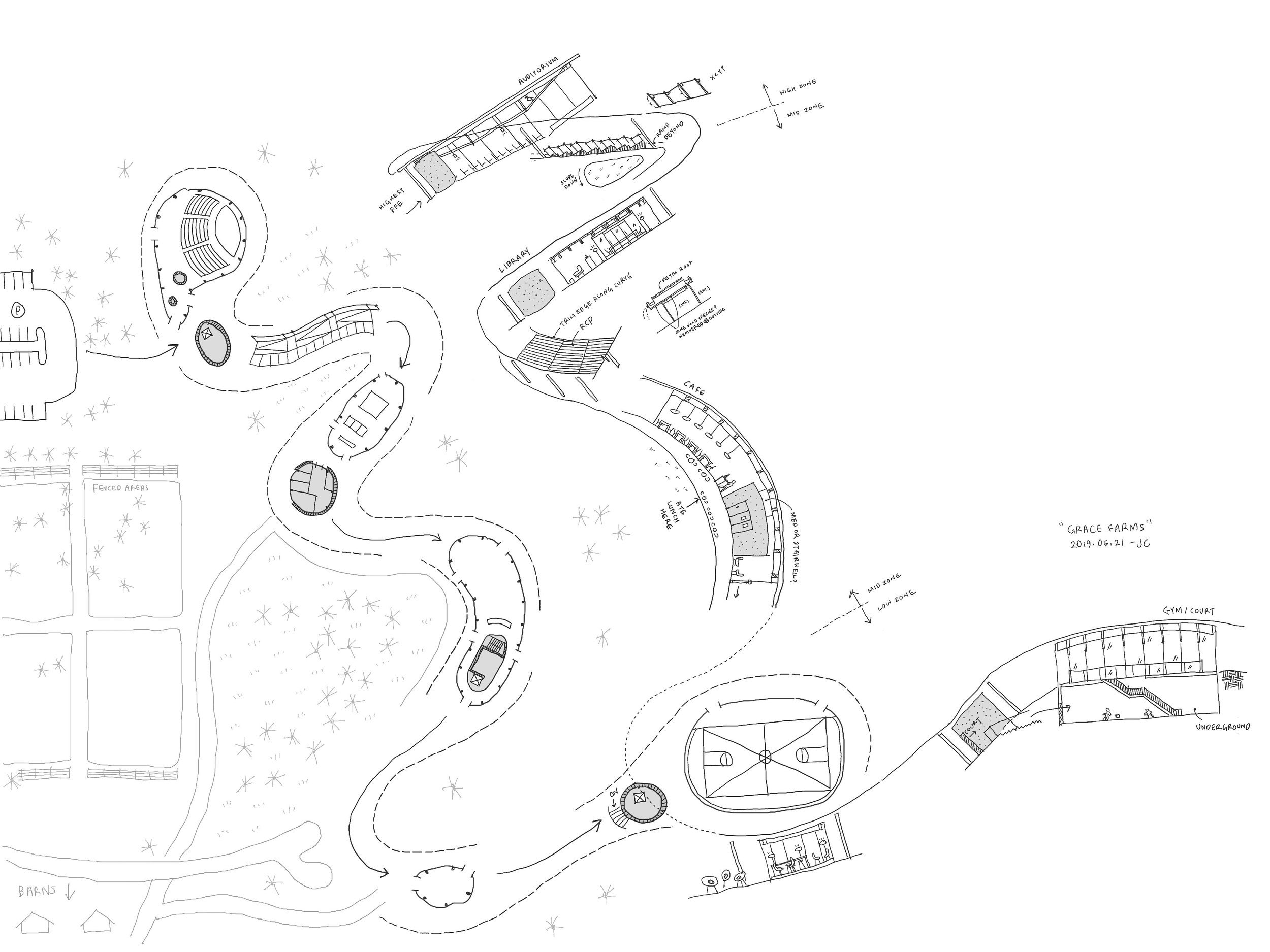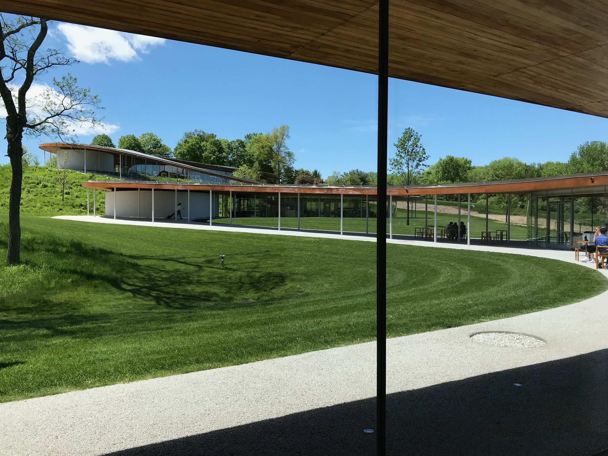
Grace Farms
Architecture: Grace Farms
Architect: SANAA
Client: Grace Farms Foundation
Completion Year: 2015
Visited: May 21st, 2019
Photo Credit: J.Choe
Background
The Grace Farms Foundation envisioned a non-institutional gathering place, embracing collaboration, spirituality, and environmental sustainability.
Rather than a traditional building complex, SANAA proposed an architectural intervention that blends into the landscape, encouraging serene engagement with nature. Designed The River as a continuous, flowing form, gently following the site's topography.
A 1,400-foot-long undulating structure that flows organically across 80 acres of meadows, woods, and wetlands.
The River is divided into five main programmatic spaces, each serving different community functions:
Sanctuary: A 700-seat auditorium used for concerts, lectures, worship services, and community gatherings.
Library: A space for study, research, and intimate discussions, with panoramic views of the landscape.
Commons: A casual dining and gathering space, fostering social interaction.
Pavilion: A welcome and information center that also functions as a small café.
Court: A multi-purpose gymnasium and event space, adaptable for community sports, performances, and public activities.
Materiality & Sustainability
The structure consists of glass-enclosed volumes connected by a meandering roof, forming open and light-filled spaces that merge interior and exterior experiences.
The ultra-thin, curved, anodized aluminum roof reflects the changing light and seasons.
Glass walls erase boundaries between inside and outside, emphasizing openness and transparency.
The building lightly touches the ground, with minimal site disturbance, reinforcing sustainability and environmental sensitivity.
The design encourages natural ventilation, daylighting, and passive energy strategies, minimizing the need for artificial lighting and heating.
Grace Farms is a model for architecture as a social catalyst, bringing together artists, activists, faith leaders, and the local community.
A space that dissolves the boundaries between built and natural environments, fostering community, contemplation, and cultural exchange.
