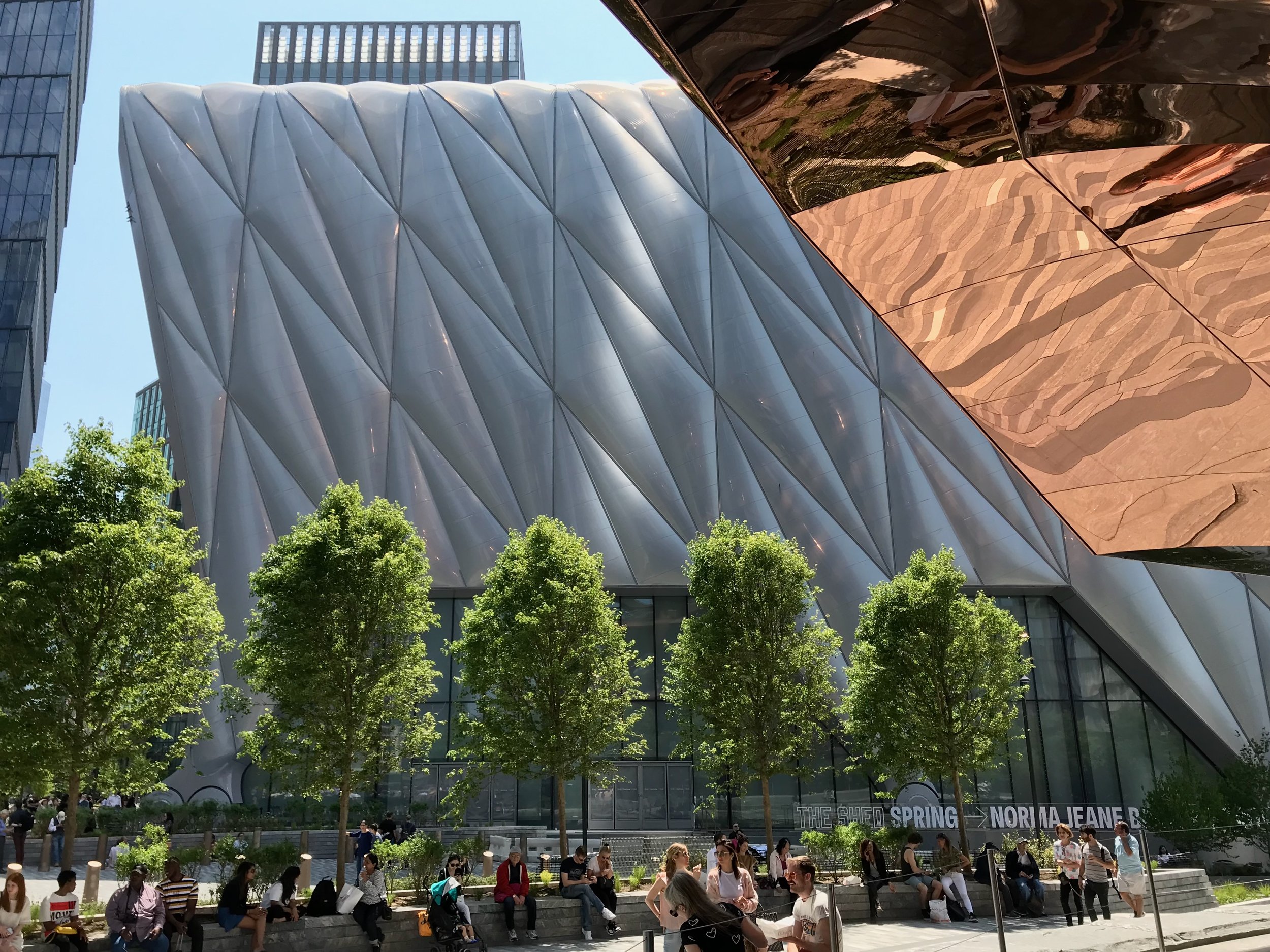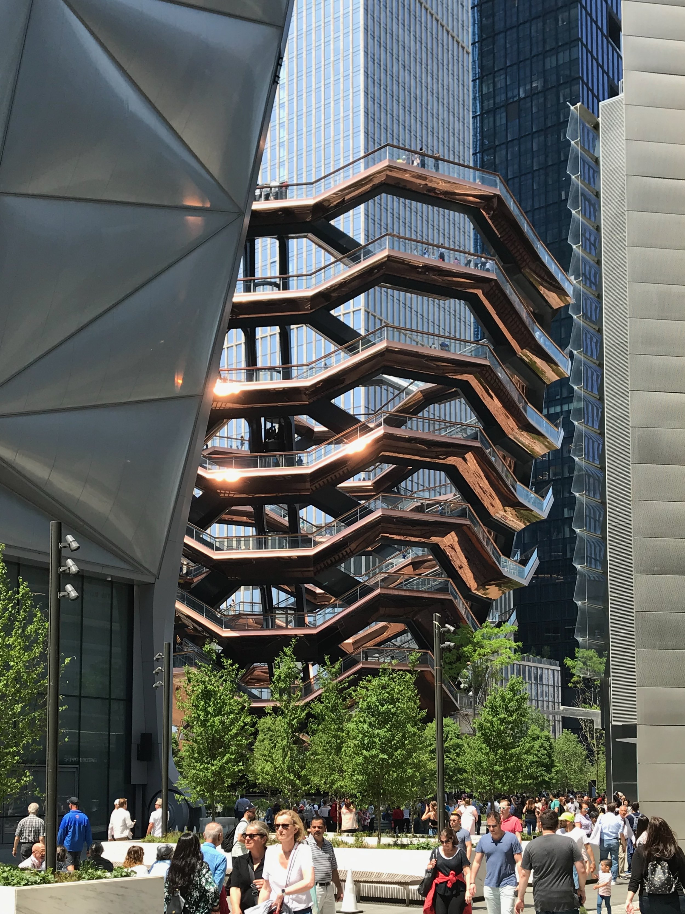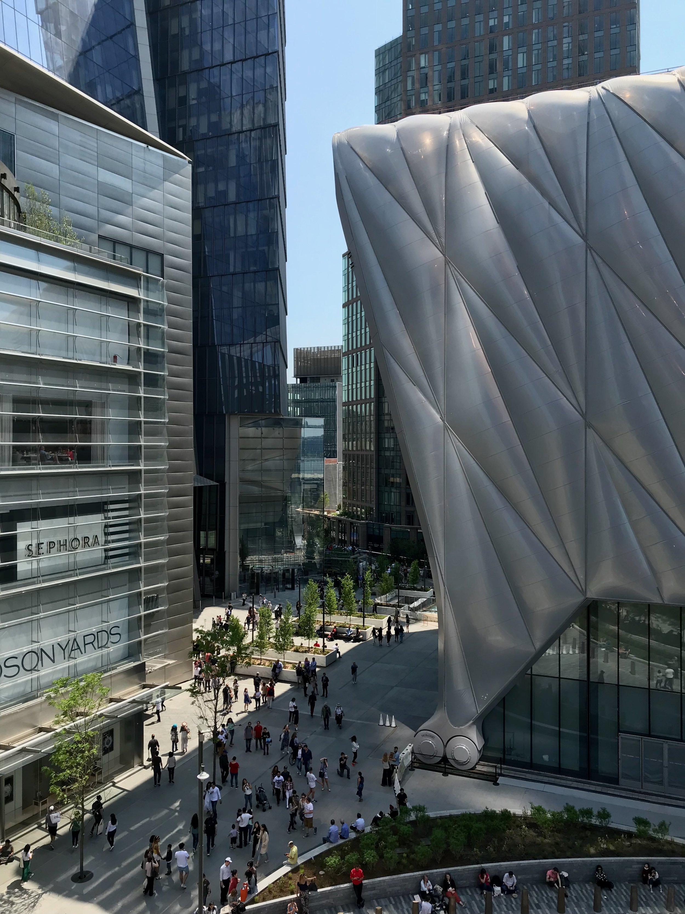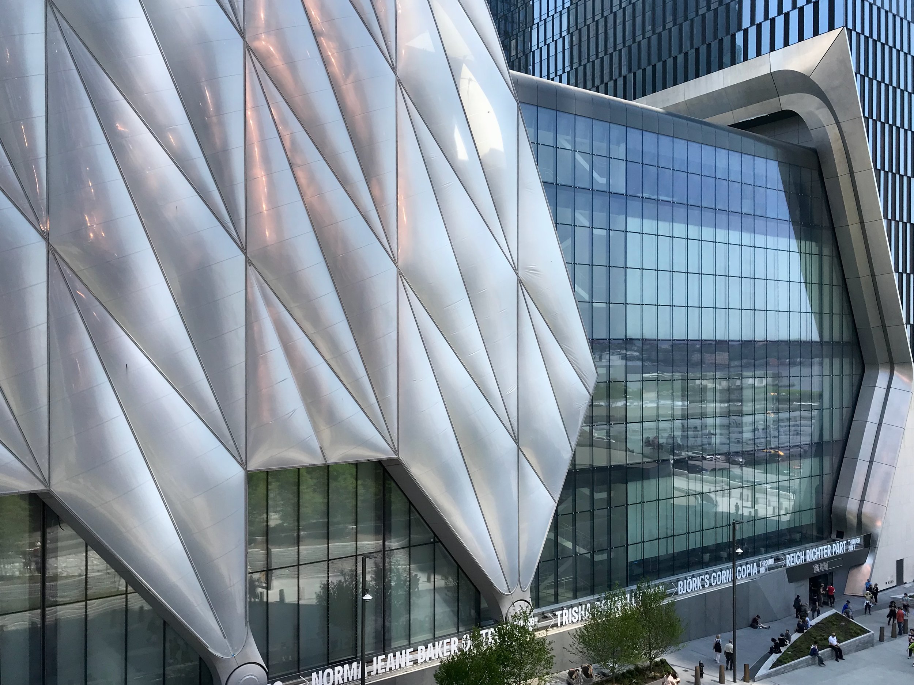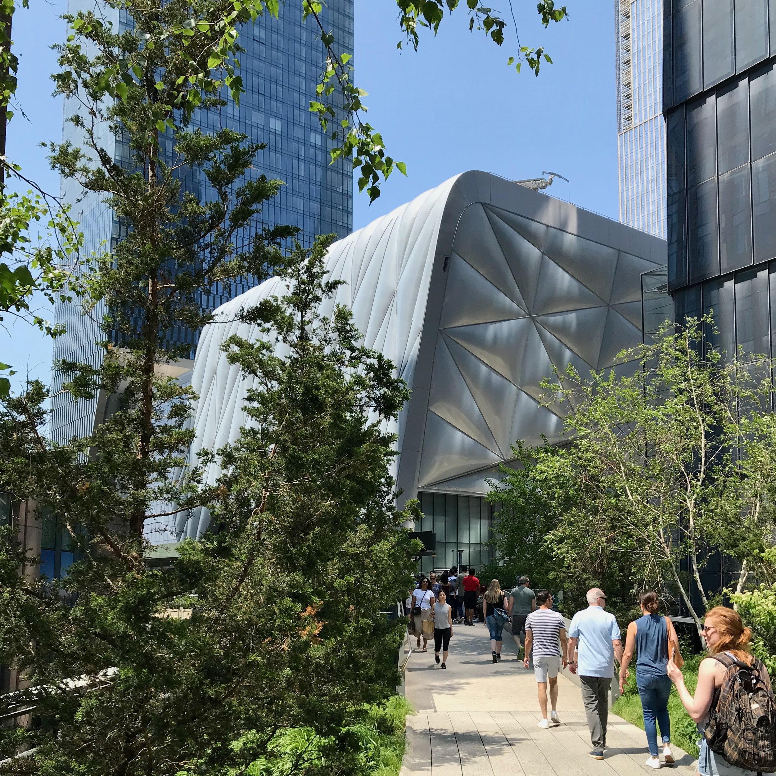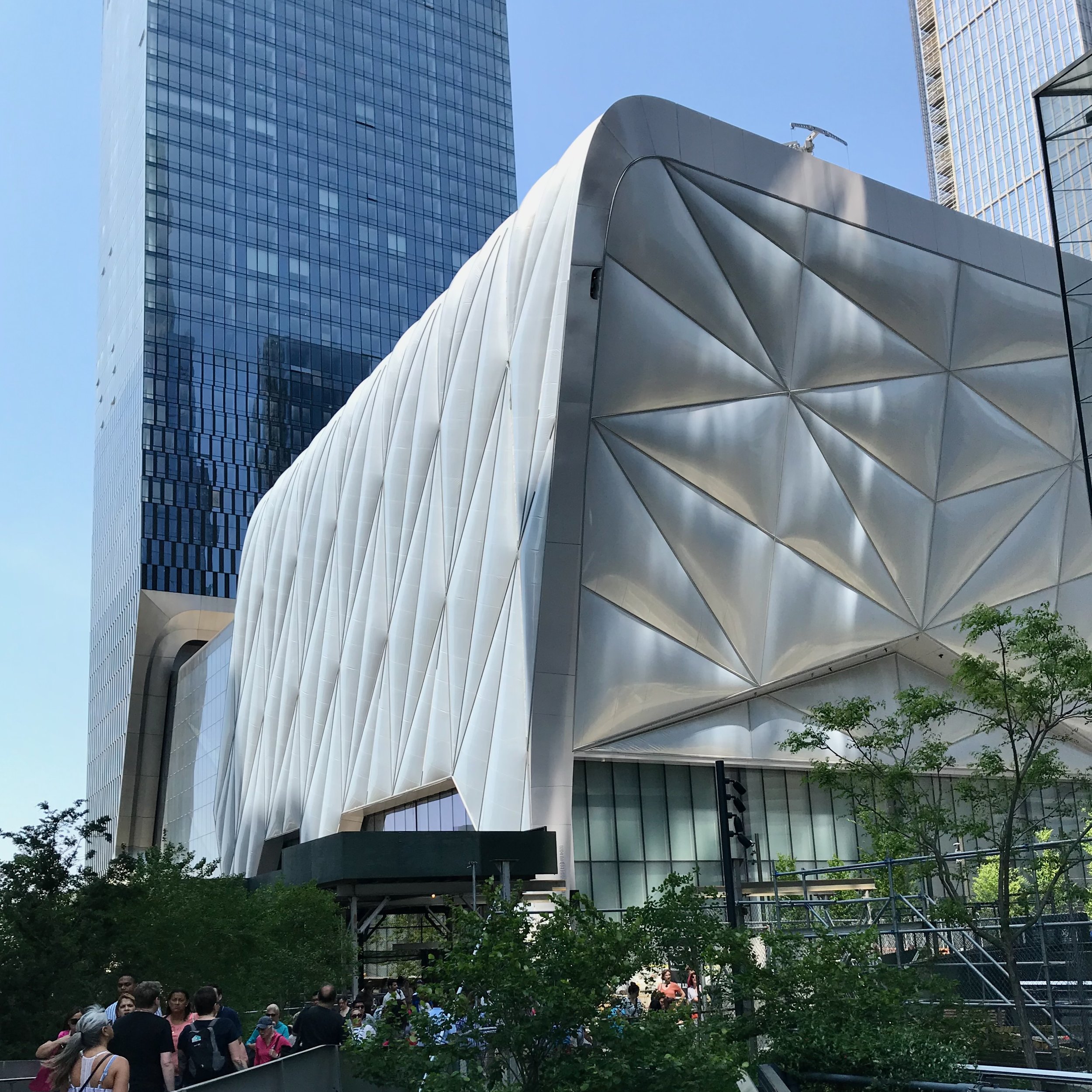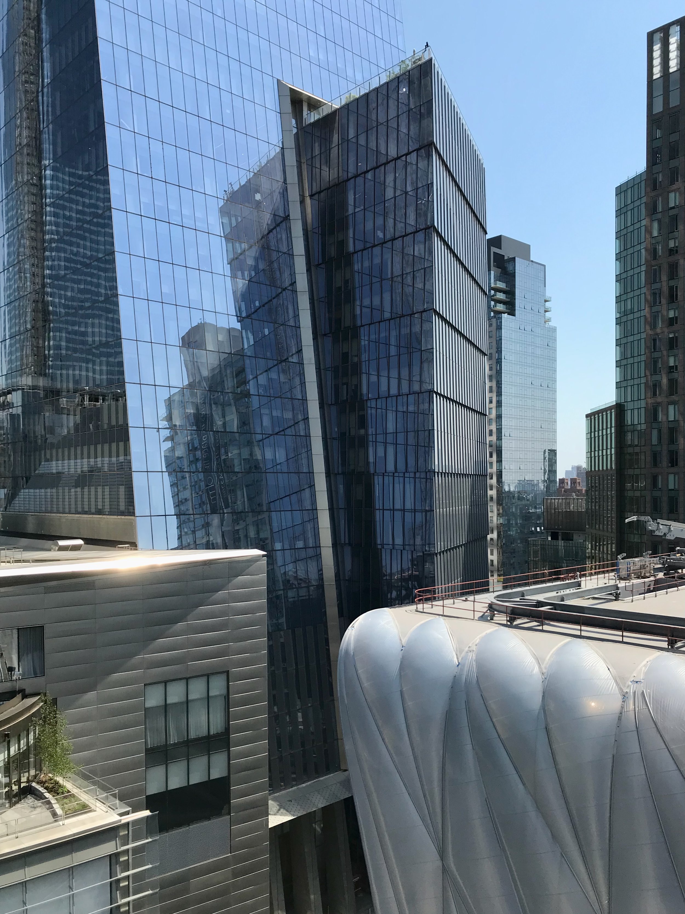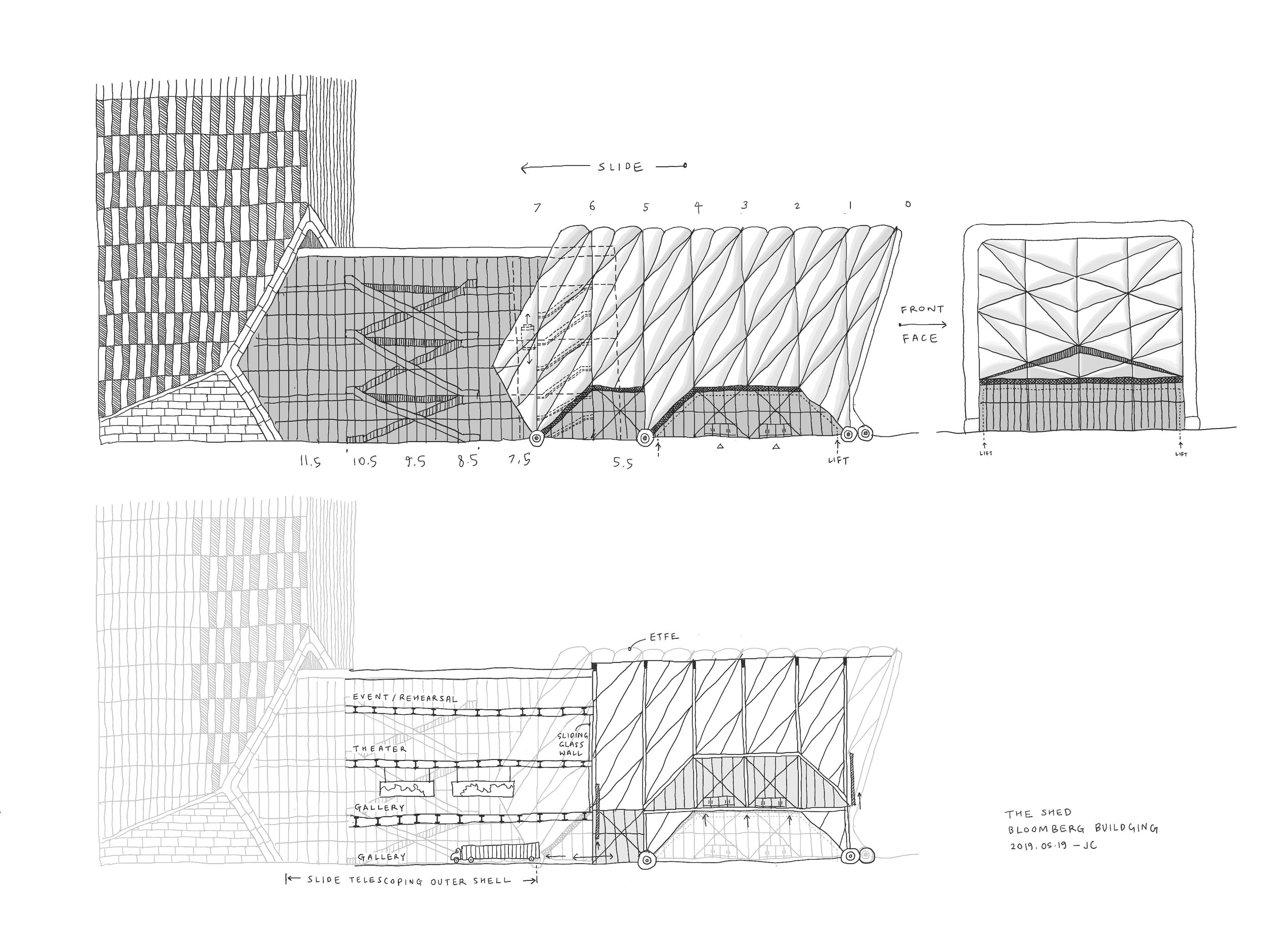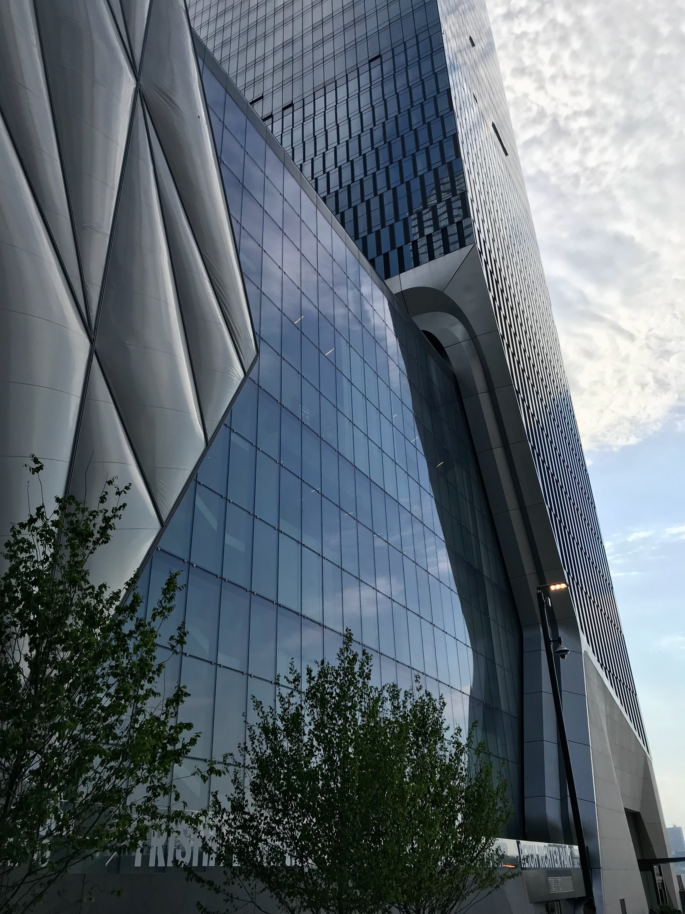
The Shed - Bloomberg Building
Architecture: The Shed
Architect: Diller Scofidio + Renfro, Rockwell Group
Client: The Shed
Completion Year: 2019
Visited: May 19th, 2019
Photo Credit: J.Choe
Background
The idea for The Shed originated from former New York City Mayor Michael Bloomberg’s administration as part of the Hudson Yards Redevelopment Project, aiming to create a dynamic, flexible art space that accommodates different artistic disciplines.
The most innovative aspect is its telescoping outer shell, a movable structure made of ETFE (ethylene tetrafluoroethylene) panels, which allow it to expand and contract, transforming its footprint based on the event’s needs.
When extended, the shell doubles the building's size, creating the McCourt—a 17,000-square-foot open-air performance and event space. When retracted, the space beneath becomes an outdoor plaza, maintaining accessibility and engagement with the surrounding public.
The entire facility is designed to accommodate various artistic disciplines, from concerts and theater to multimedia installations and interactive art. The Shed’s eight-level building includes:
The McCourt: a flexible indoor/outdoor performance venue (created when the shell expands).
Galleries: two large spaces for exhibitions, installations, and visual art.
Griffin Theater: an intimate, 500-seat performance space for concerts, film screenings, and smaller productions.
The Lab: a creative workspace for experimental projects.
Located on city-owned land, it operates as a nonprofit organization, ensuring accessibility by offering a mix of free and low-cost programming.
